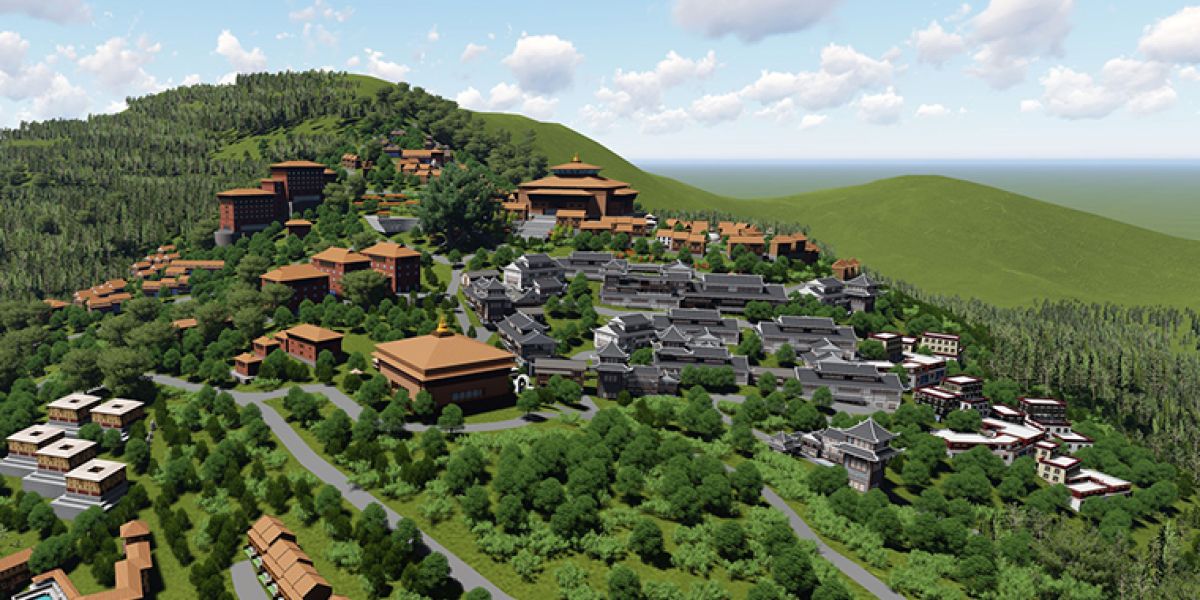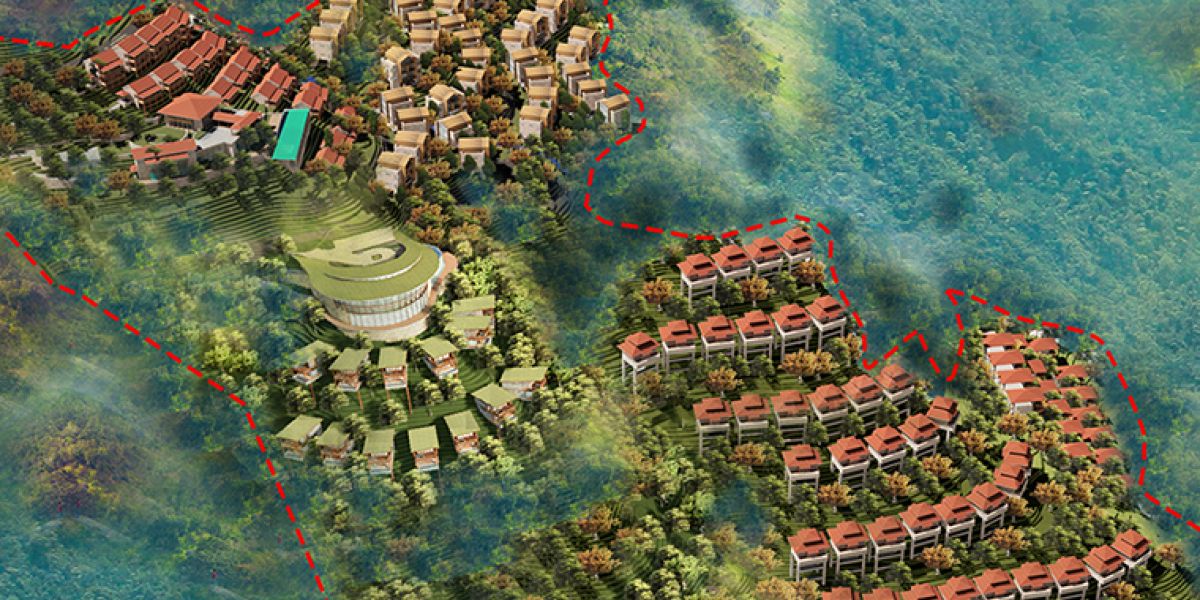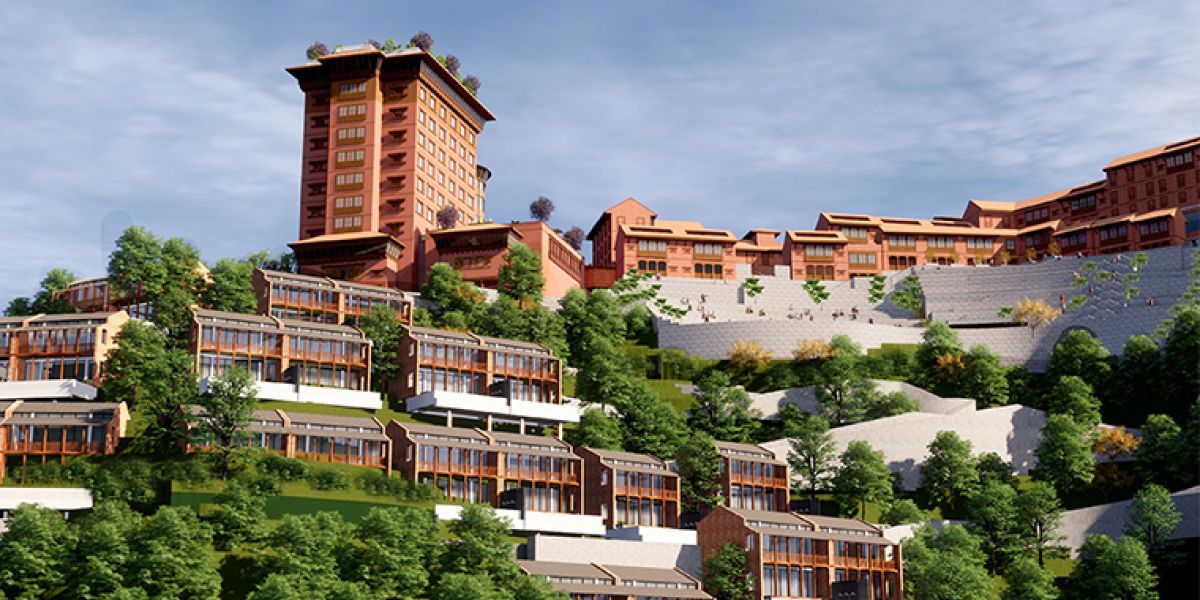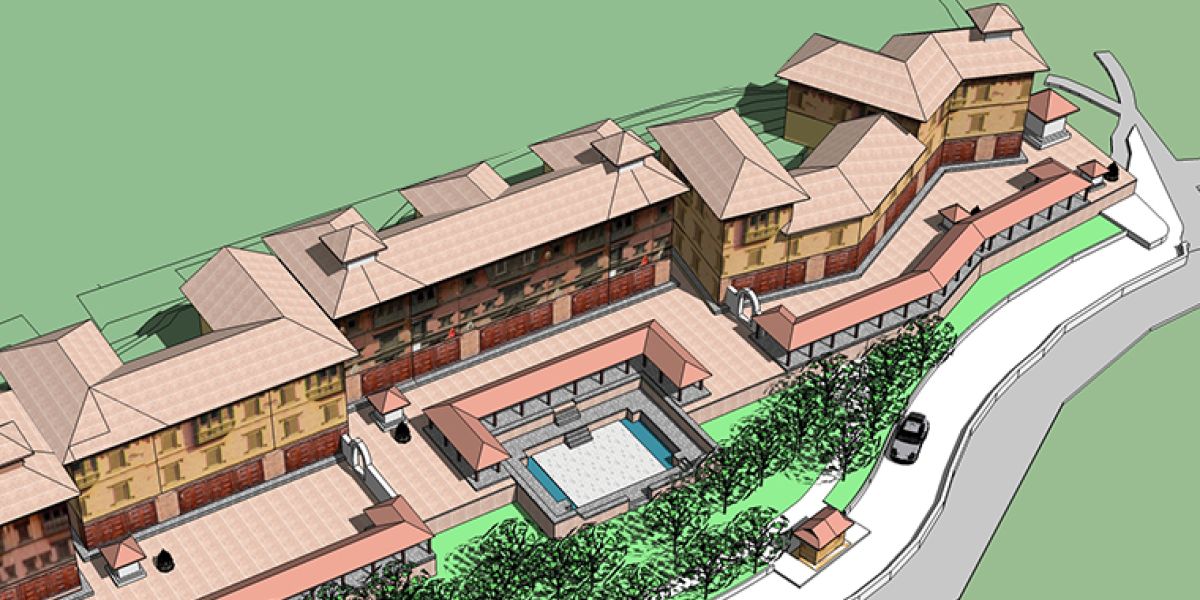Shangri-La Mixed Use Hotel
Lazimpat, Kathmandu
Project Details
Location | Lazimpat, Kathmandu |
Site Area | 88,301 sq ft (16-2-0-0 Ropani) |
Total Built Up Area | 500,505 sq.ft. |
Status | Conceptual Development |
Hotel Shangri-la, first opened in 1979 holds a legacy as one of the firsts to entertain international tourists in Nepal. It was an oasis in the heart of Kathmandu, tucked away in the quiet neighborhood of Lazimpat.
The proposed design intends in continuing this legacy by keeping the “Shambala Garden” as the central element, a nucleus around which the hotel evolves. The terraced gardens are symbolic to the terraced paddy fields of the valley. A landscaped plaza is proposed to connect the building to the main street, creating an urban plaza.
The scale and complexity of the project has the critical mass to be a new destination in the town. The location and frontage demands a landmark building for the city. The proposed development consists of a high-end mall, corporate offices, a 200 room five-star hotel, an international conference and banqueting facilities.


















