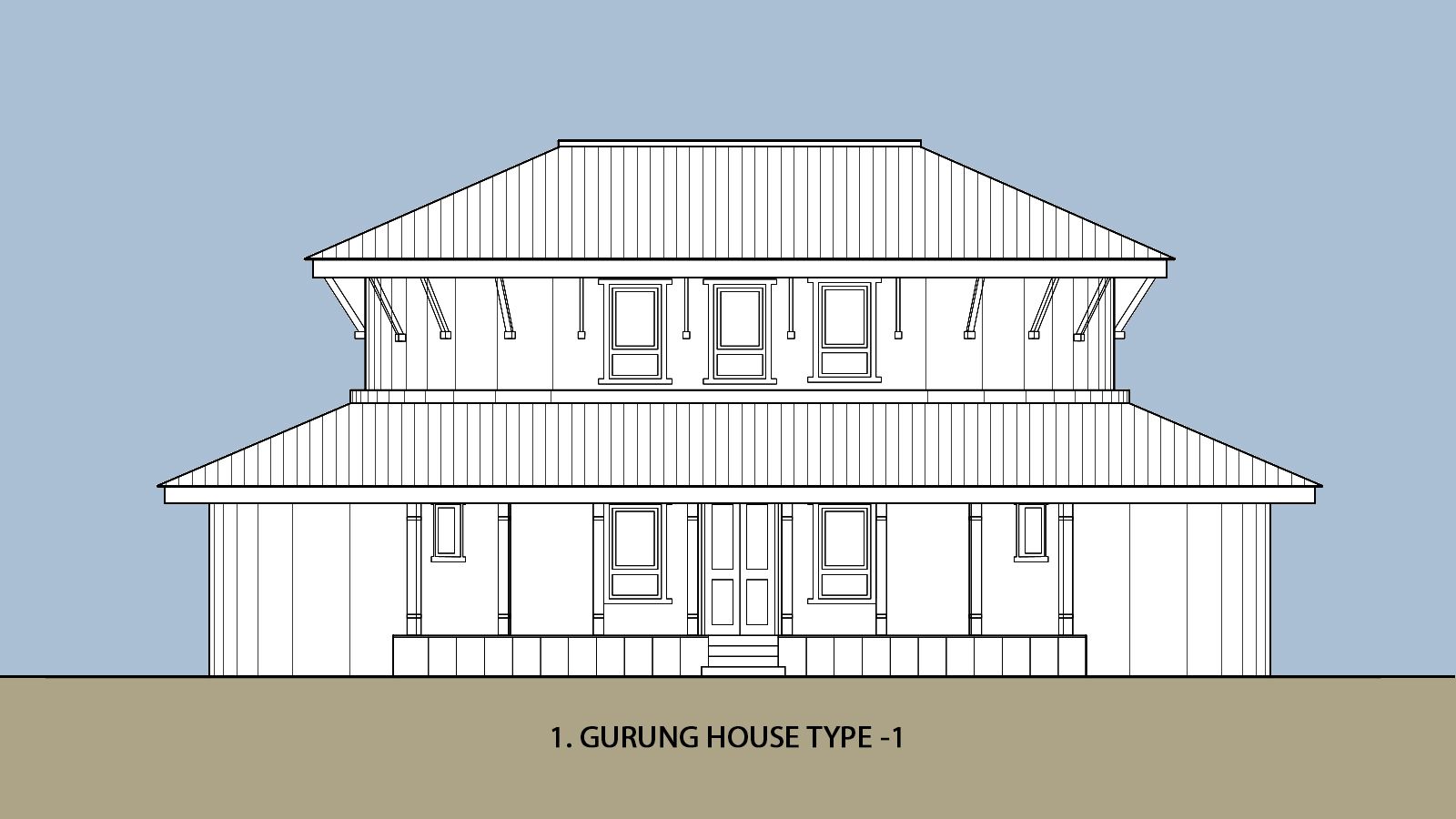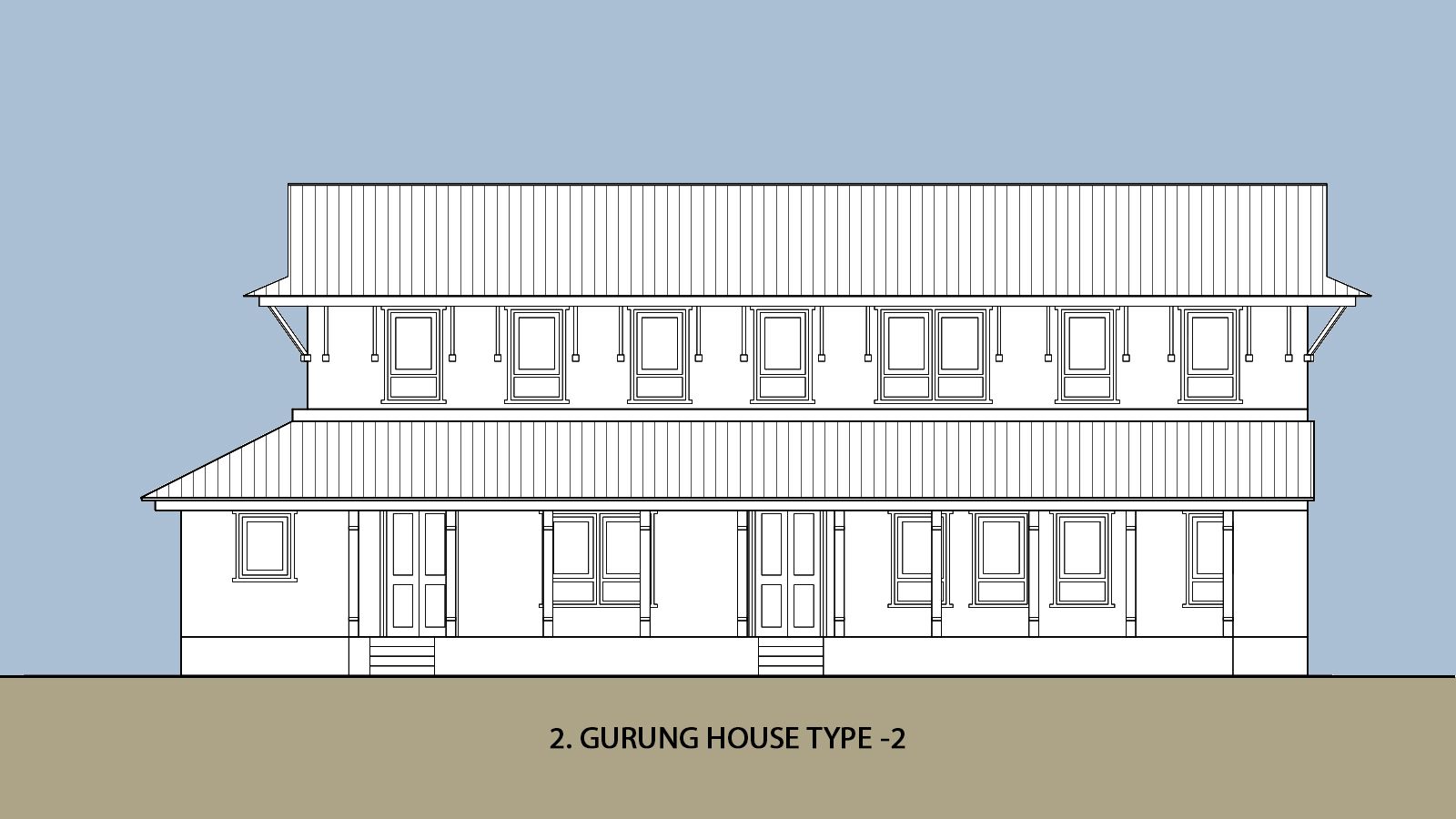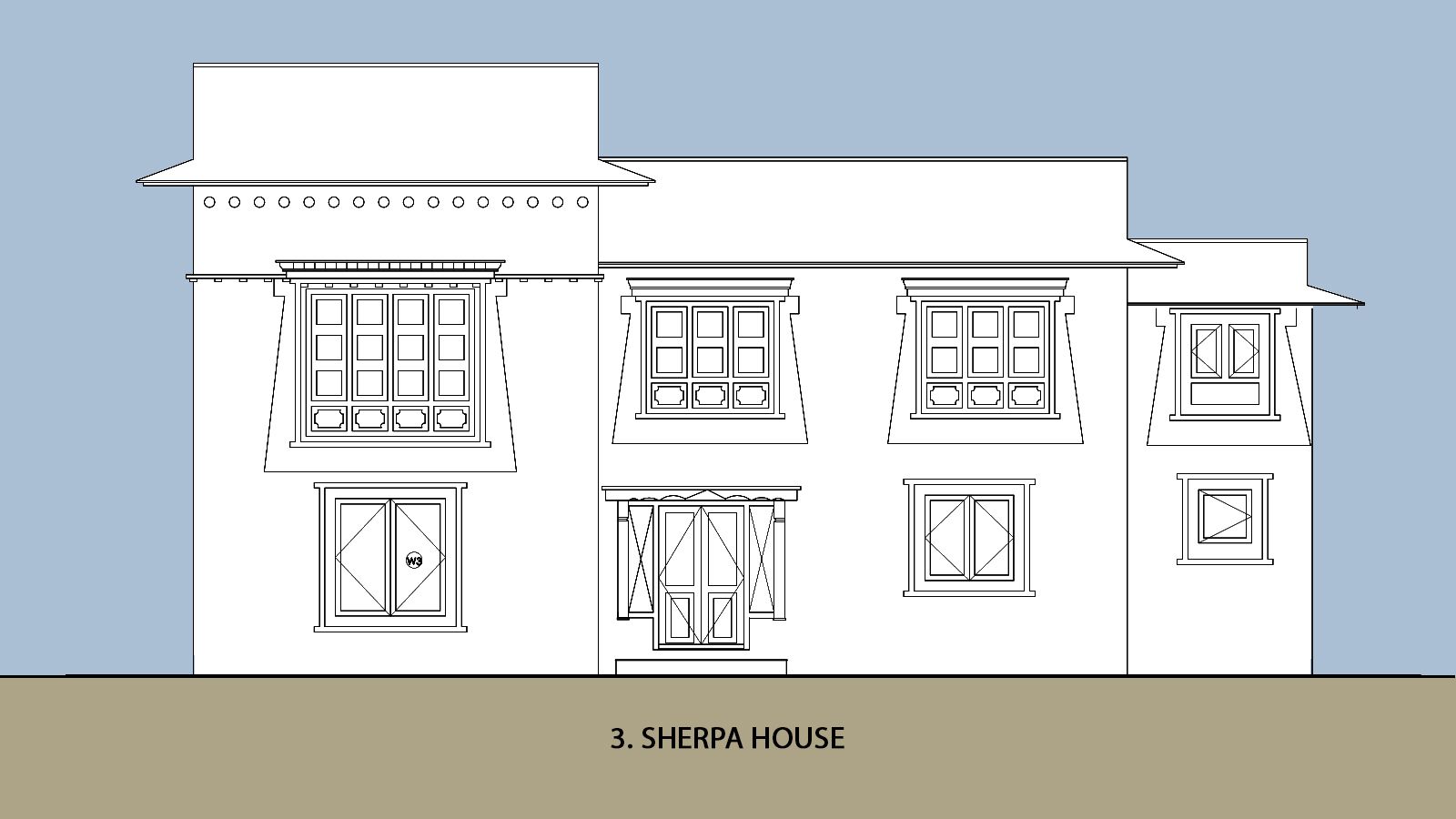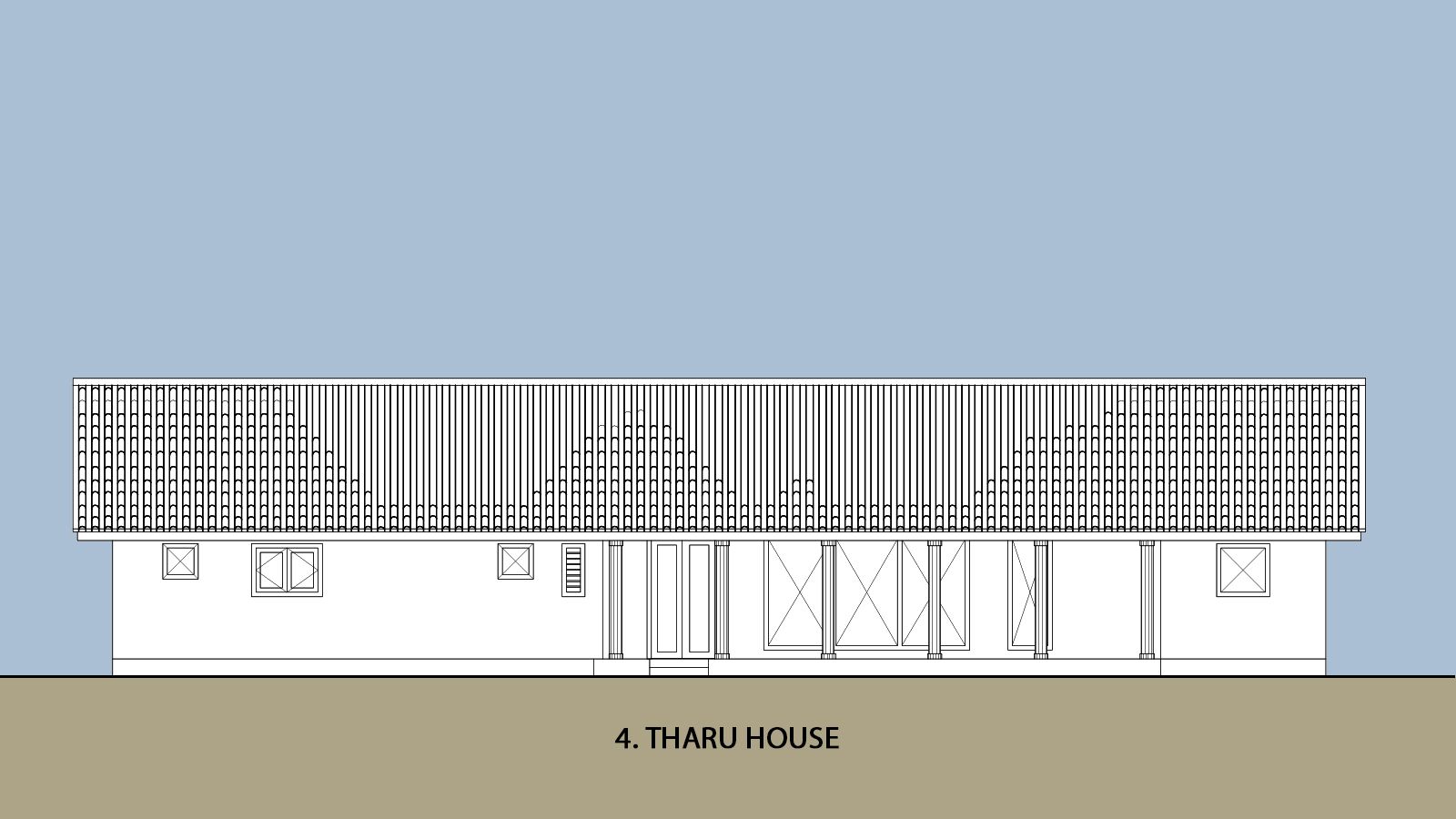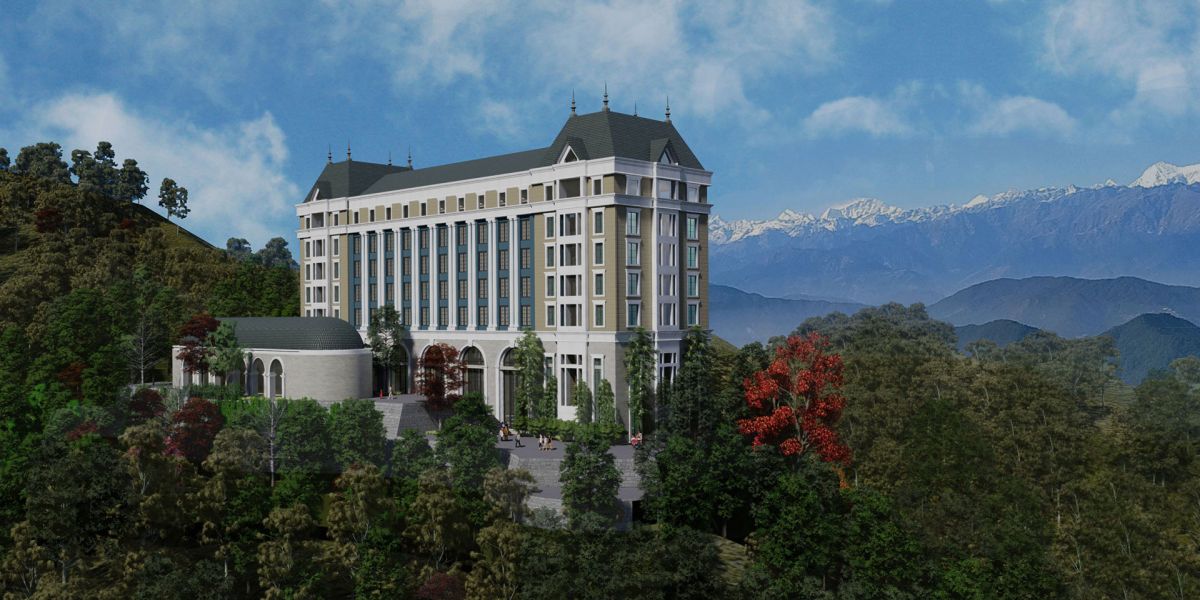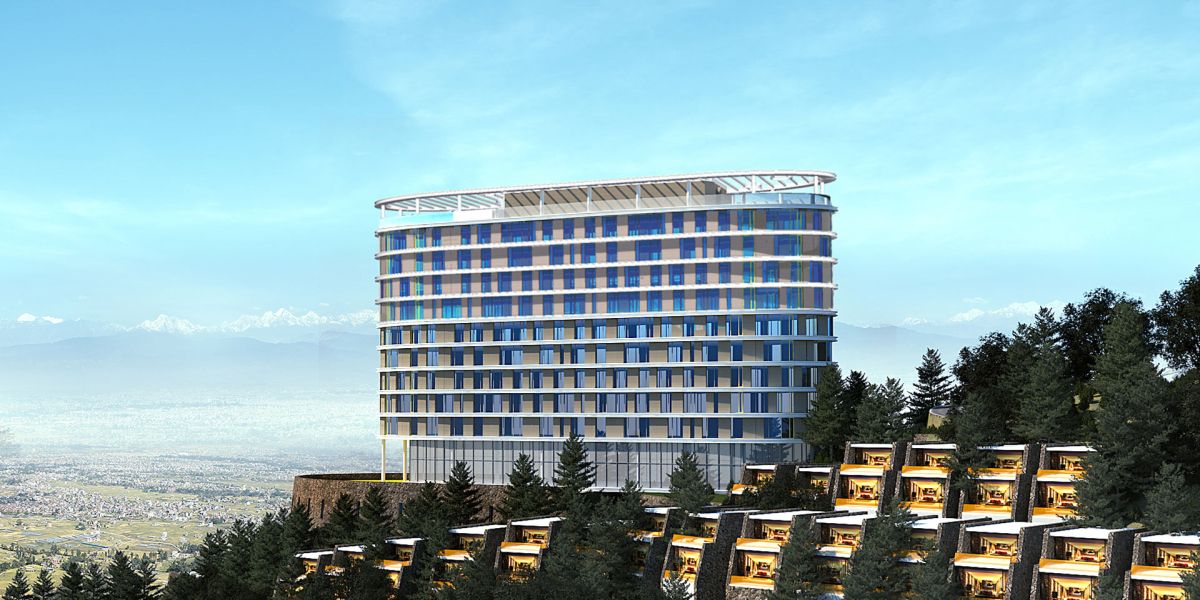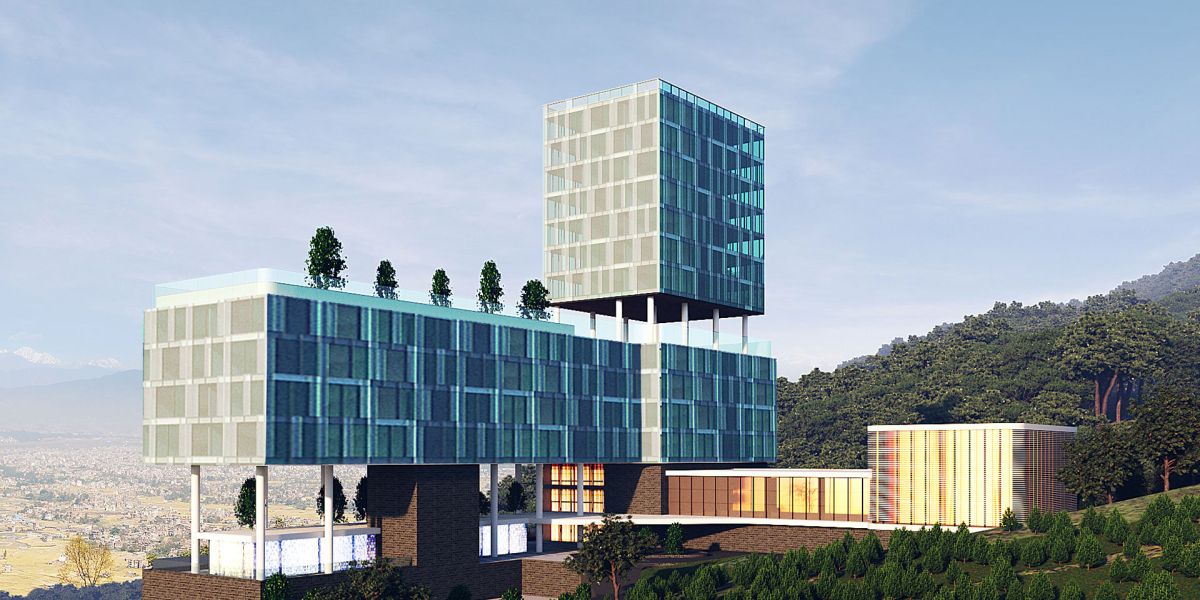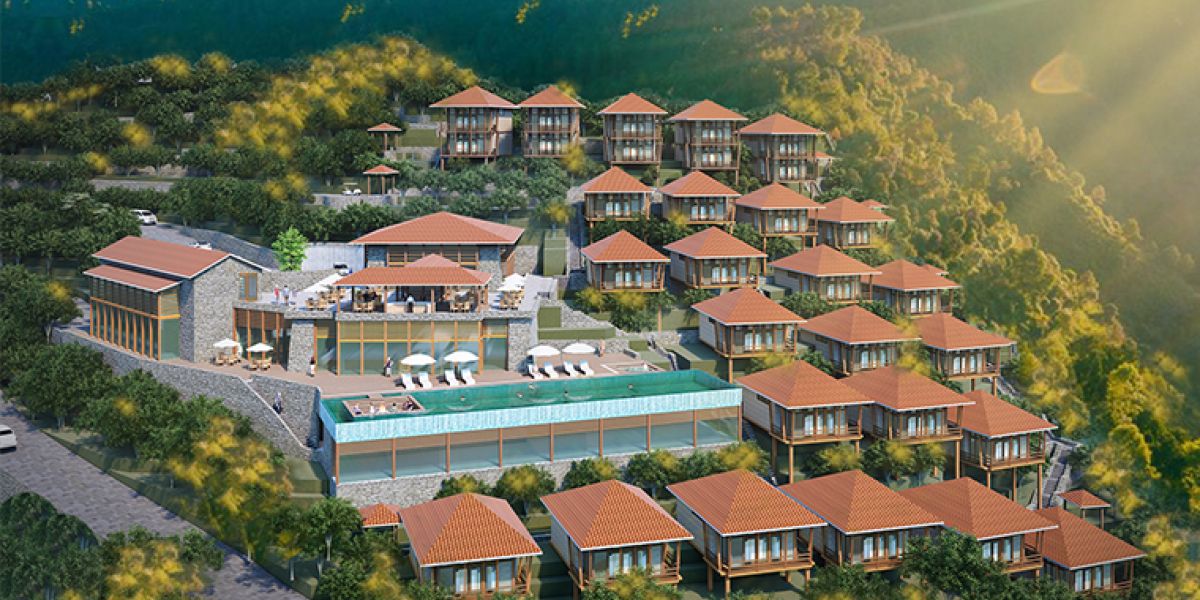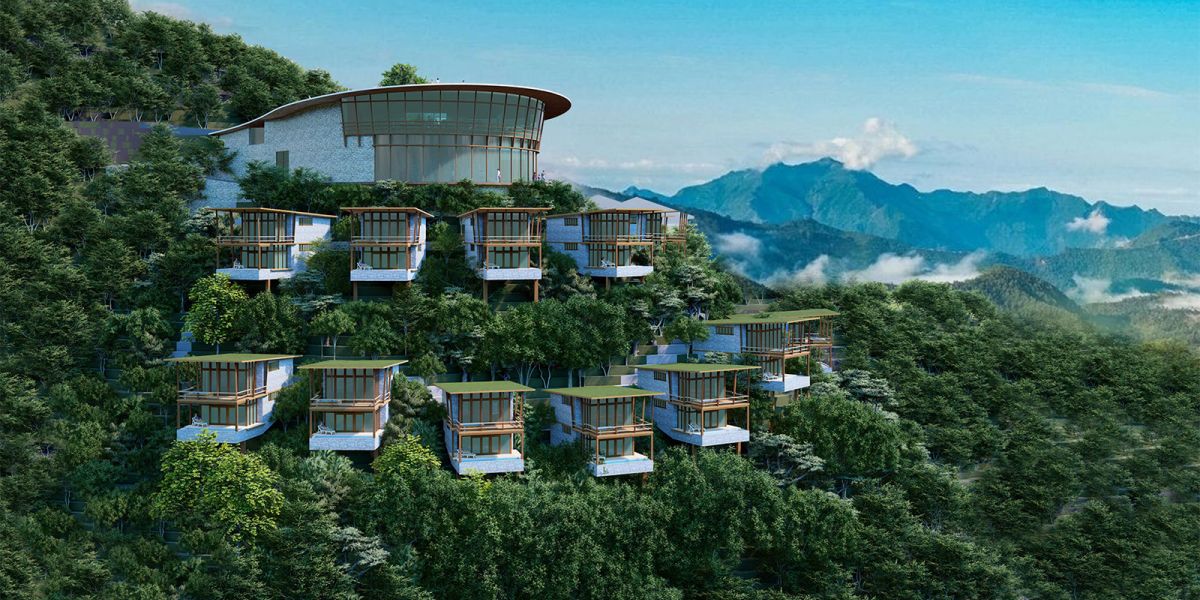Hyatt Cultural Village
Bouddha, Kathmandu
Project Details
Location | Bouddha, Kathmandu |
Site Area | 131,424 sq ft (24-0-0-0 Ropani) |
Total Built Up Area | 22,360 sq ft |
Status | Concept Development |
Team | Archiplan Pvt. Ltd. |
The Hyatt Regency hotel in Kathmandu, a five-star deluxe facility, proposes to construct twelve- serviced apartment in its premises. These units are designed with four different architectural types. These typologies correspond to vernacular house types found in three principal geographical regions of Nepal -The Himalayas, the Hills, and the Terai. The built form and the characteristics of interior spaces of houses of each region were carefully researched, to develop the designs for each house types to create an appropriate balance between architectural authenticity and compatibility with demands of five-star accommodation.

