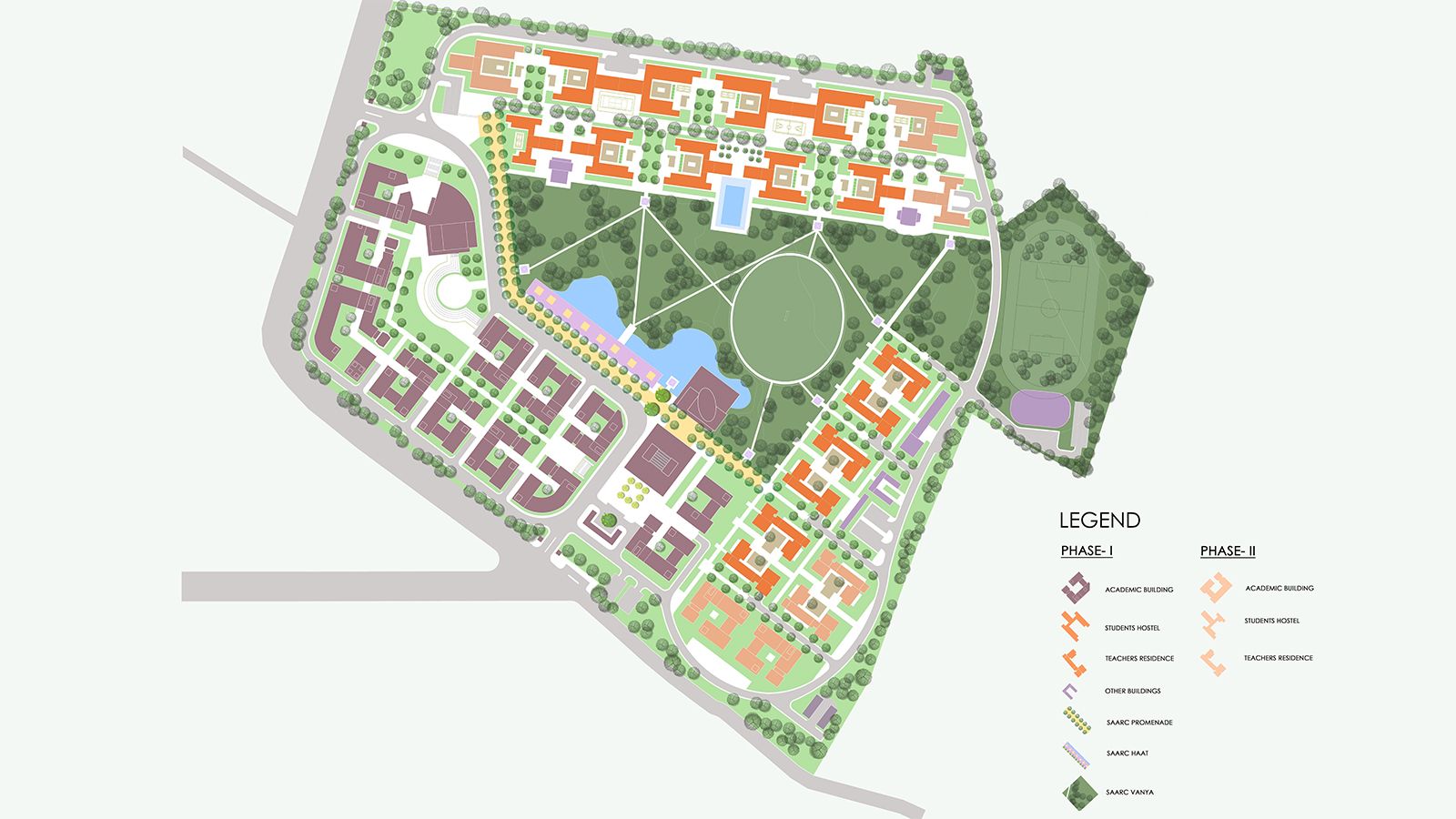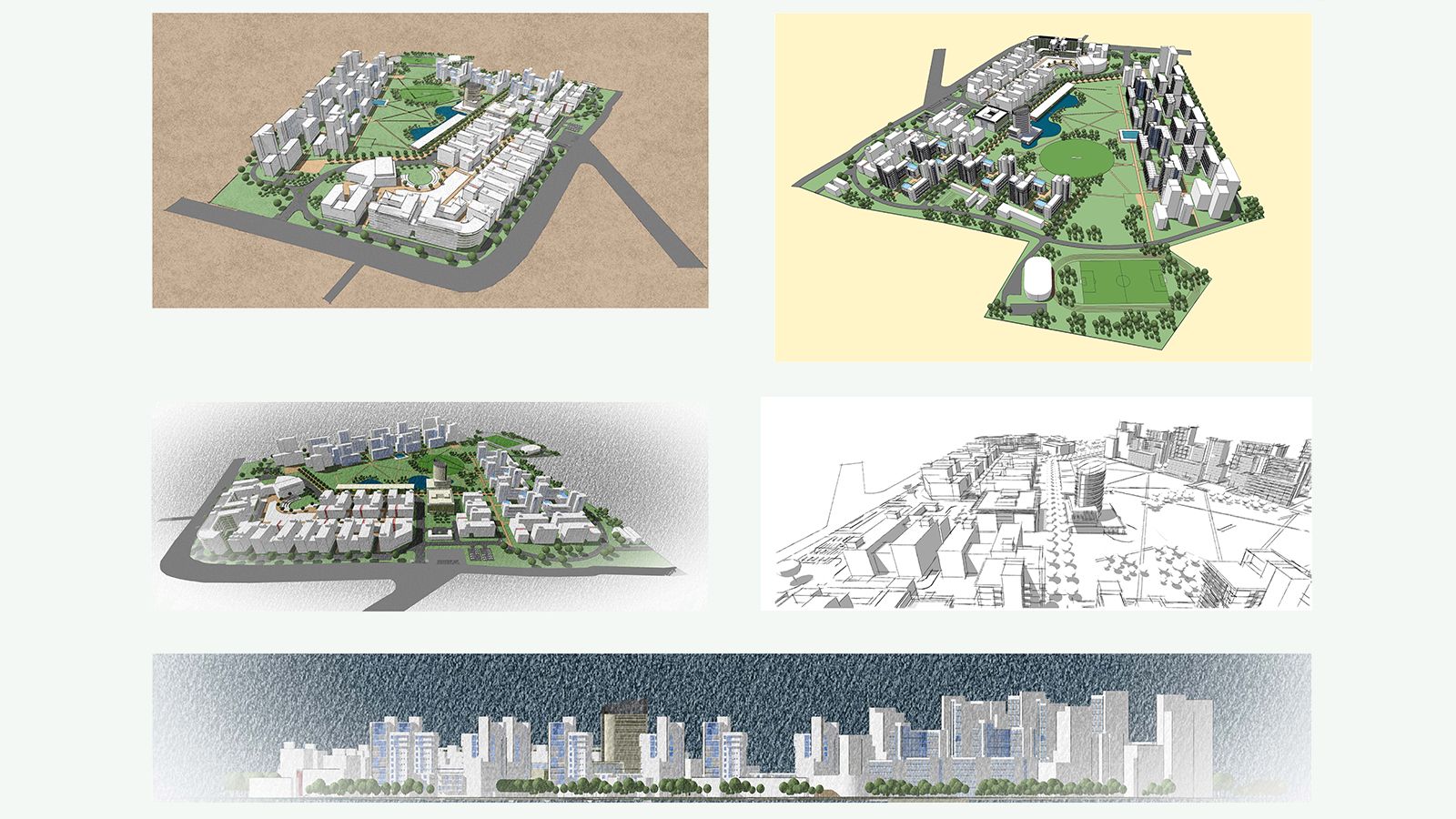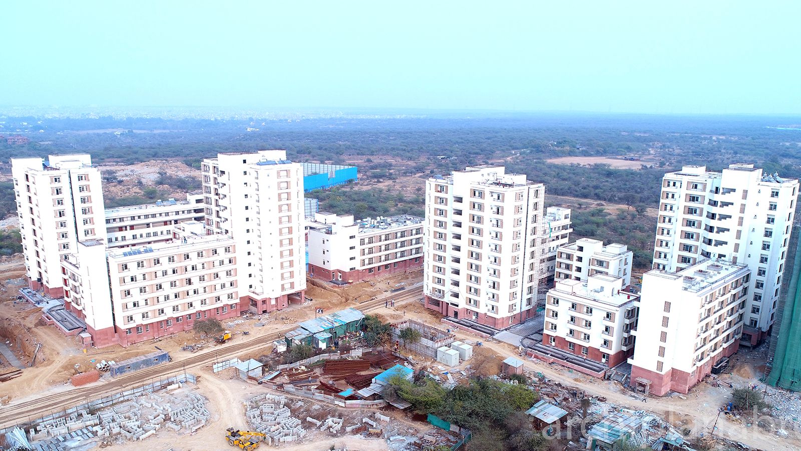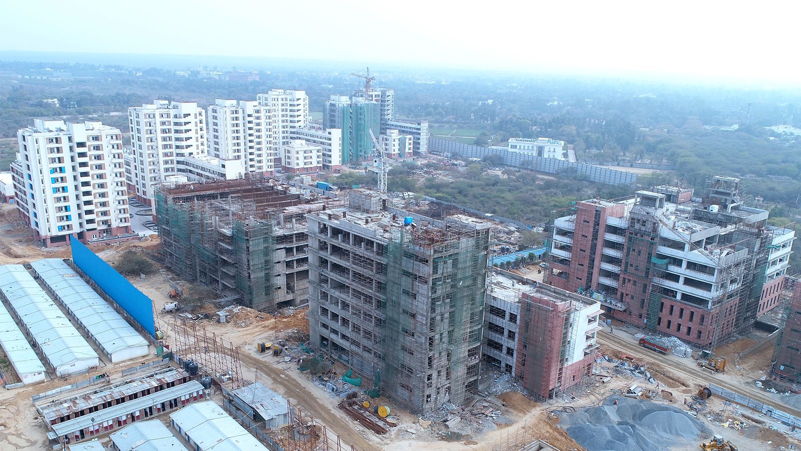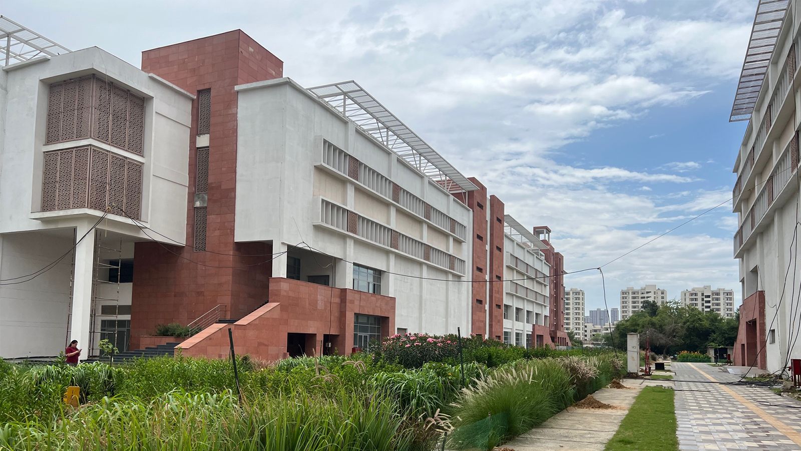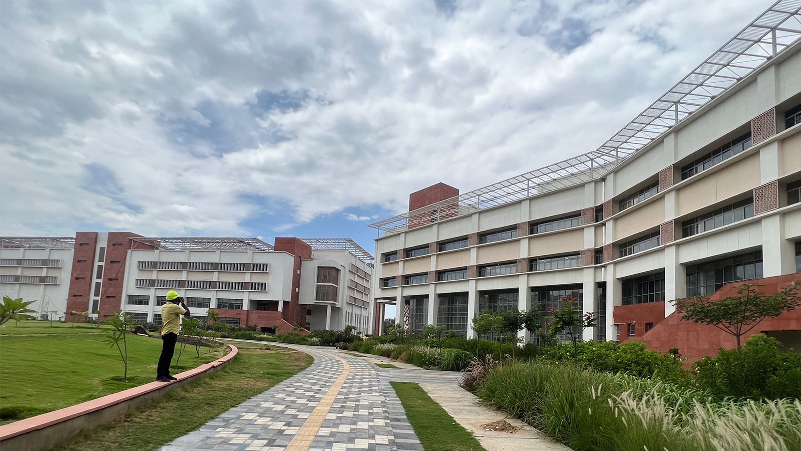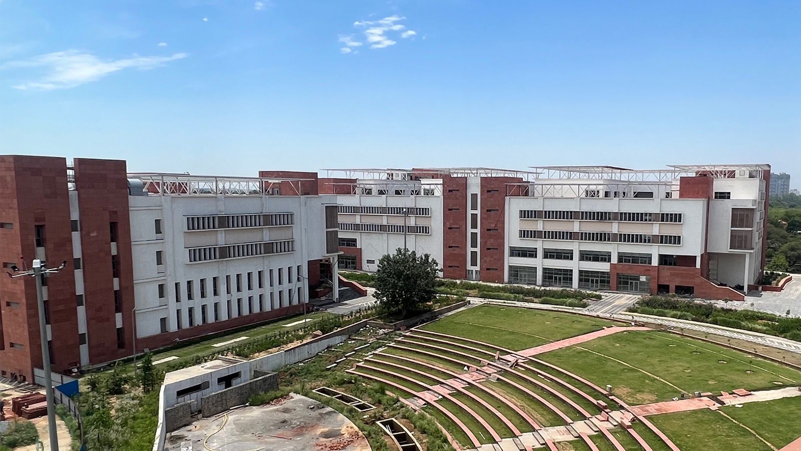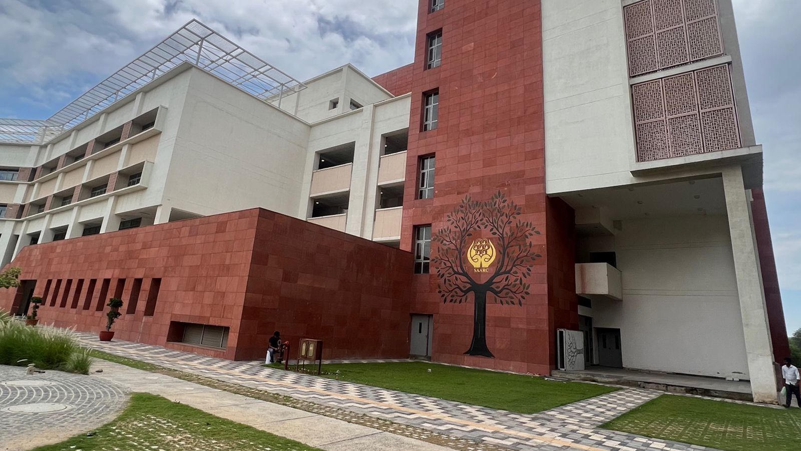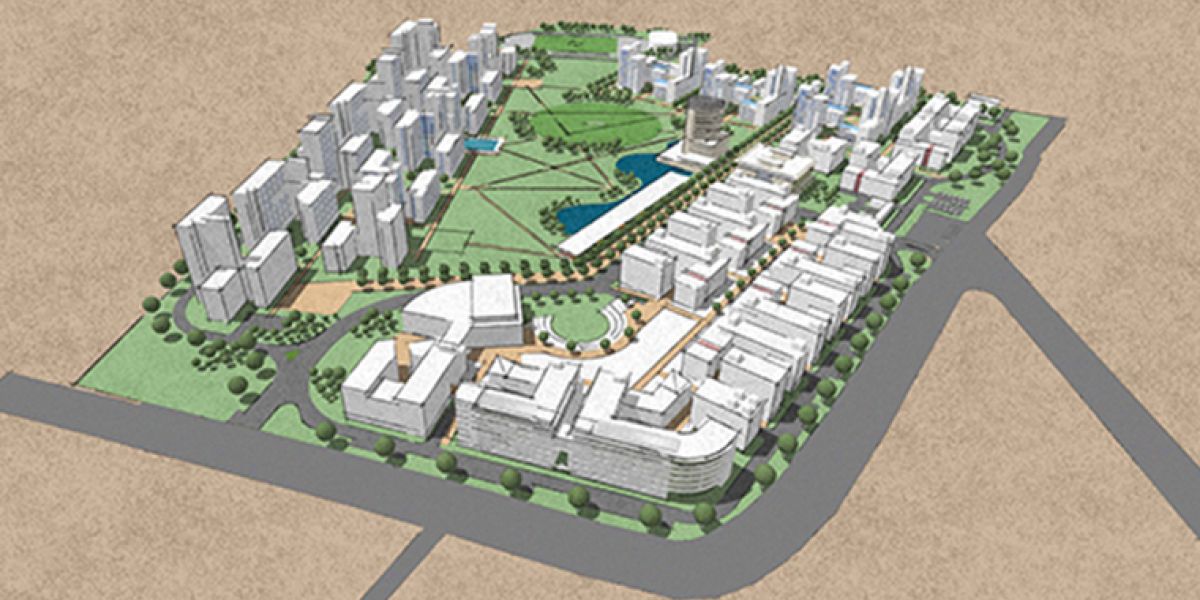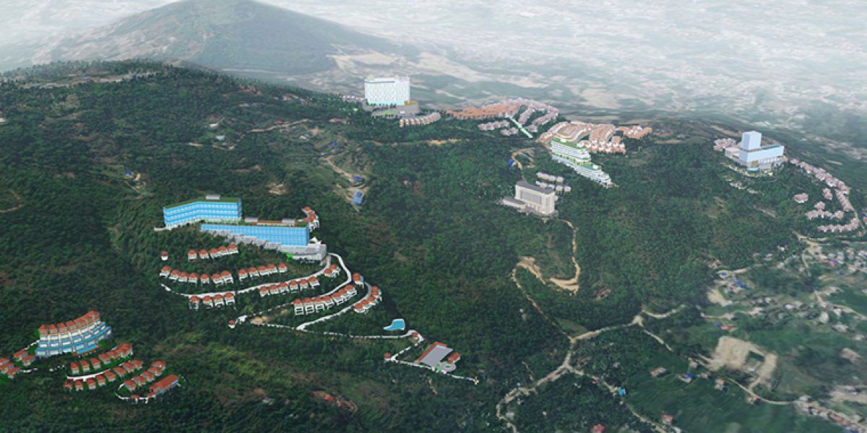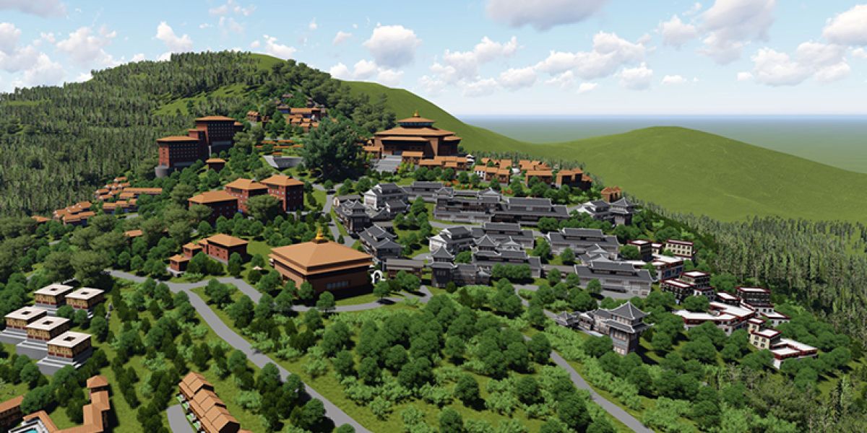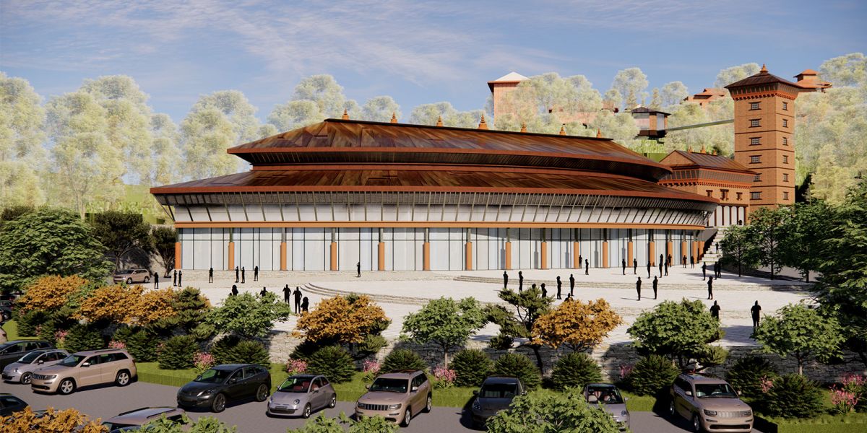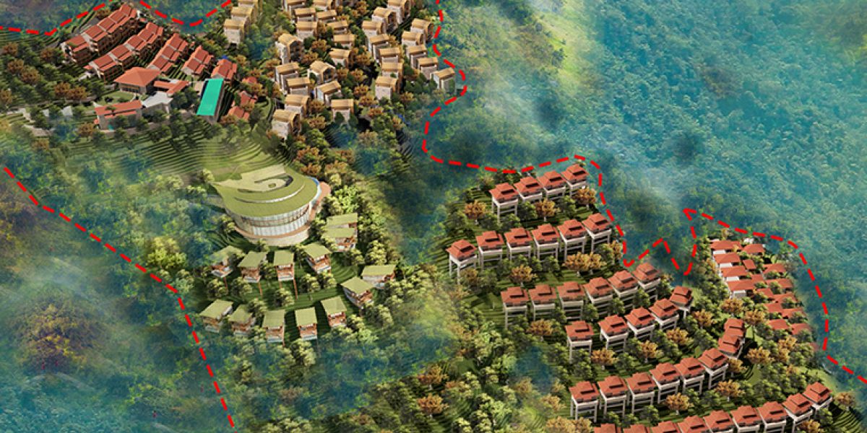South Asian University
Madain Garhi, Delhi
Project Details
Location | Madain Garhi, Delhi |
Site Area | 100 acres |
Total Built Up Area | 4,890,787 sq ft |
Status | Under-construction |
Design Team | JV of Archiplan Pvt. Ltd. and ABRD, Delhi |
The Masterplan and Urban Design is for a largely residential University envisaging 12 faculties, 5000 students and 500 teachers. Achieving balance and harmony between the project requirements, to house a large built space on a green field site and its natural system. Master plan fosters inter relationship and inter dependence between the diverse faculties, housing and hostels. Contemporary architectural vocabulary with sensitivity towards south Asian culture and ethos.
The various functional zones have been programmed around the central open space which is an extension of the larger green of the ridge. This provides the required offset between the public and private functions and also acts as the shared green space for all user groups. A central spine has been provided connecting all the three primary zones – academic, student housing and staff housing. The academic complex lines the visible edge of the site and the residential areas have been pushes back for more privacy. The SAARC vanya, the SAARC haat, SAARC promenade and the Institute of SAARC studies are centrally placed and are well connected to the overall network.
