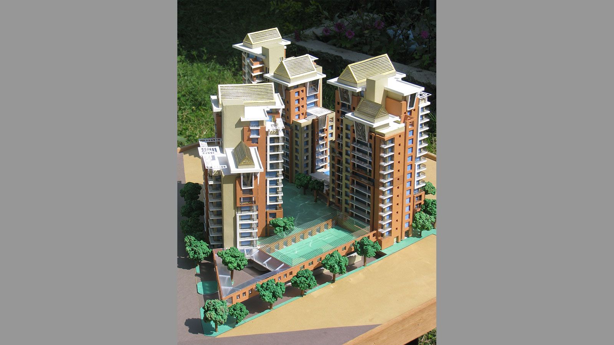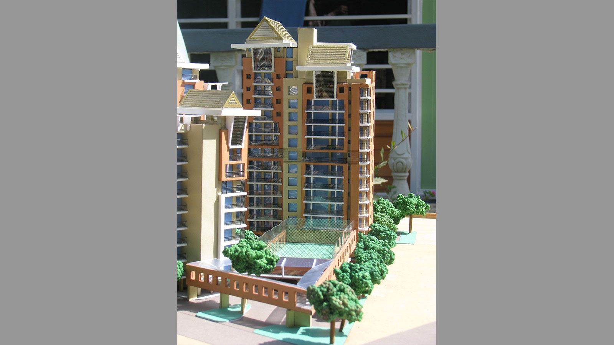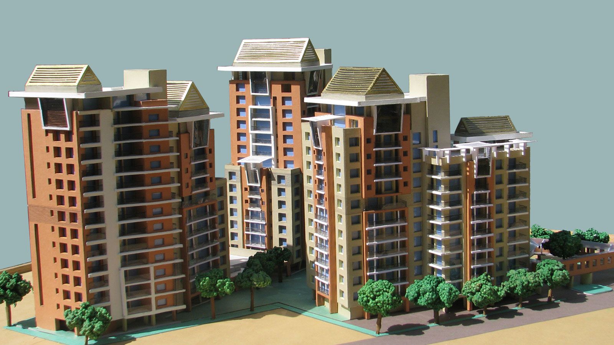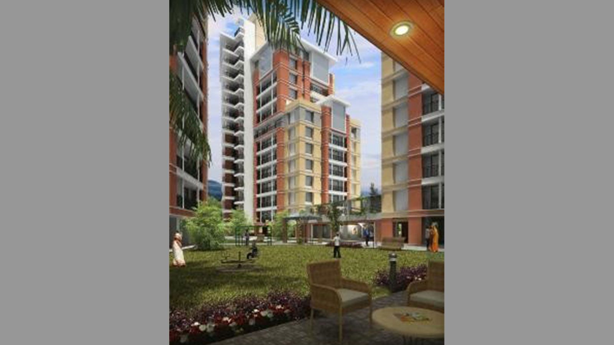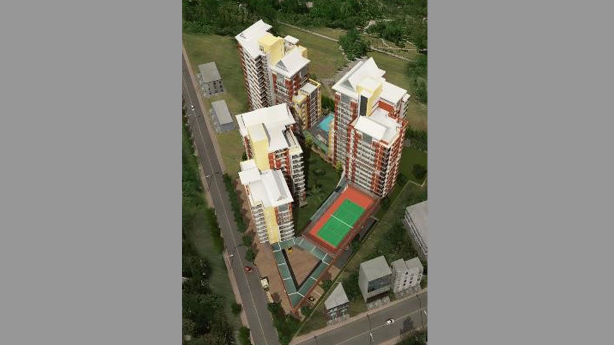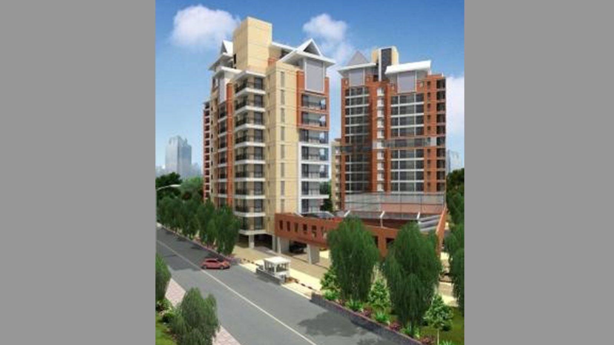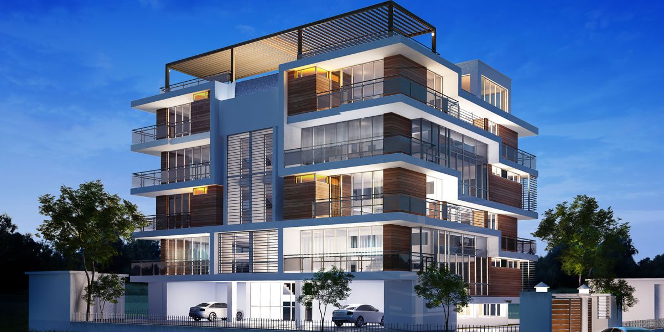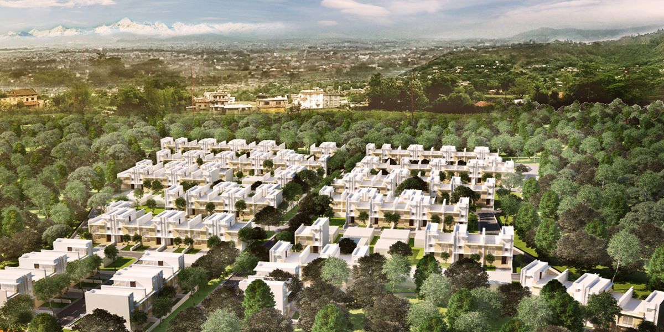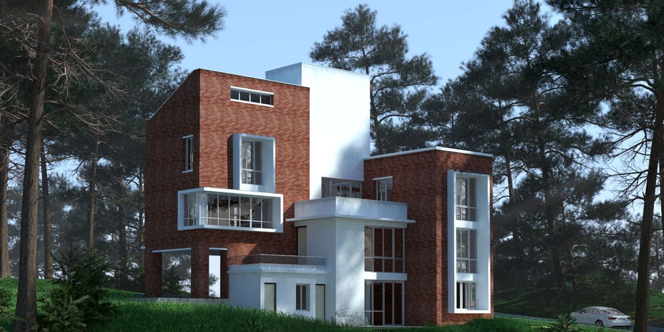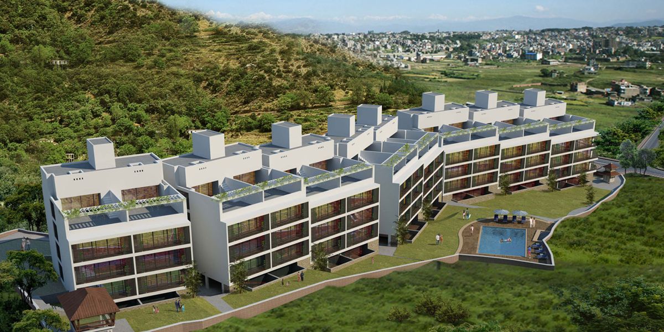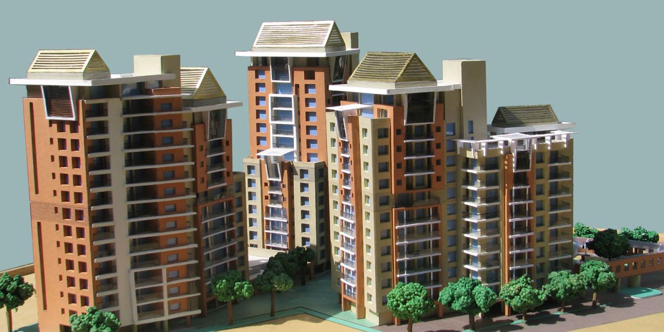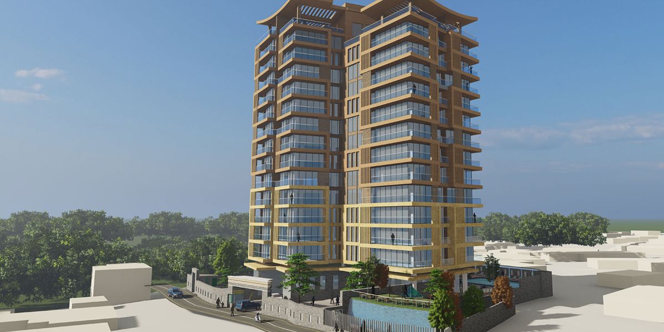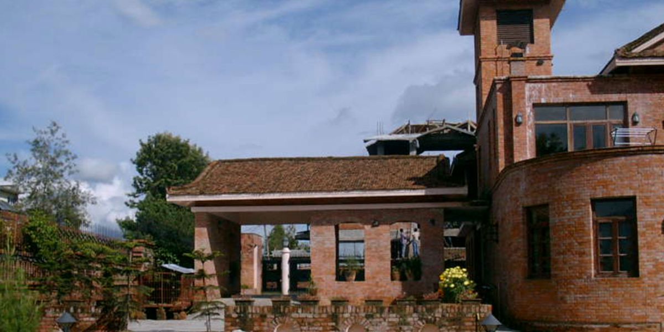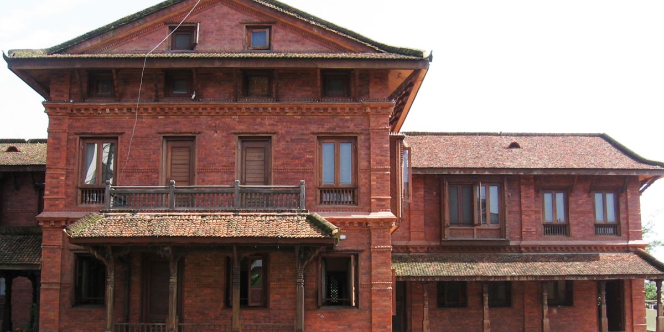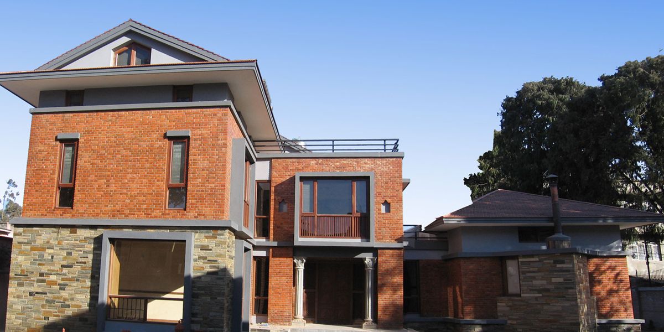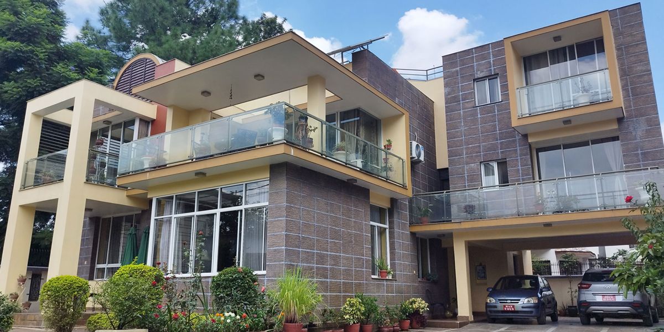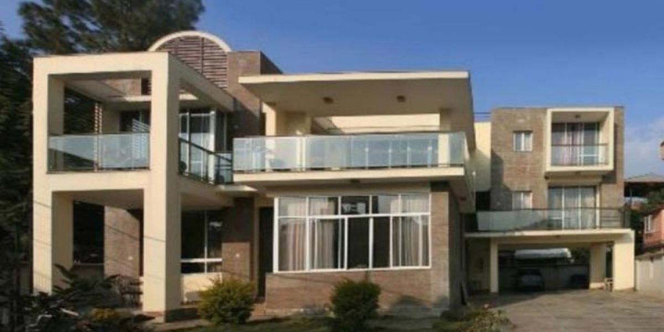Pashupati Apartments
Maharajgunj, Kathmandu
Project Details
Location | Maharajgunj, Kathmandu |
Site Area | 80,912 sq ft (14-12-1-2 Ropani) |
Total Built Up Area | 316,323 sq ft |
Status | Design Development |
The project comprises of 95 premium apartments of four categories, 3BHK units, 4BHK units,
and duplex penthouses, distributed into three towers. The master plan and building design
respond to the constraint of the site to maximize sunlight, views from each apartment, as
well as organizing various sports/ leisure/ community facilities and community gardens into
a cohesive scheme. The organization of different types of apartments in each tower gives
each apartment its own vistas, and allows an architecturally interesting form to the
buildings.
